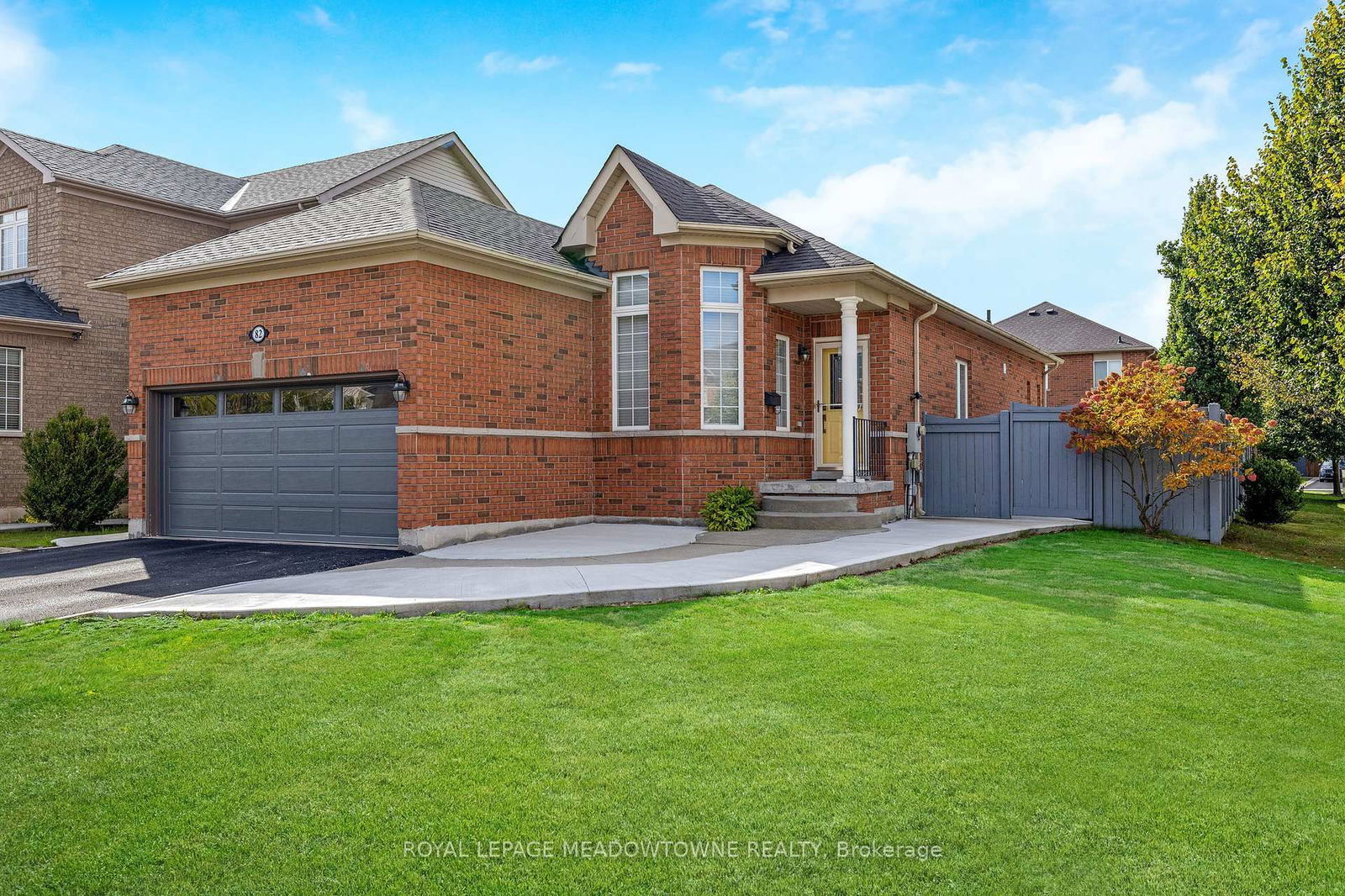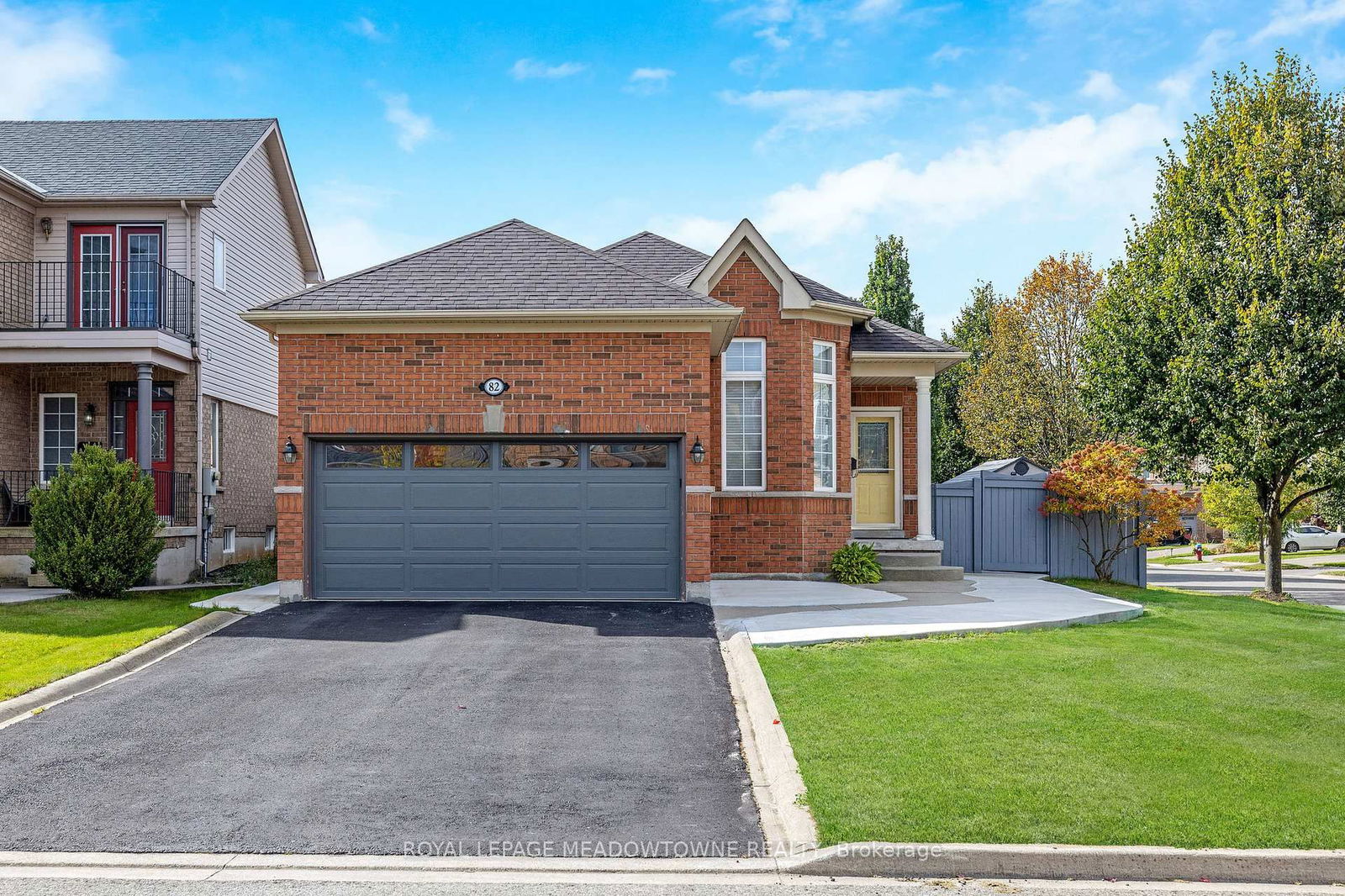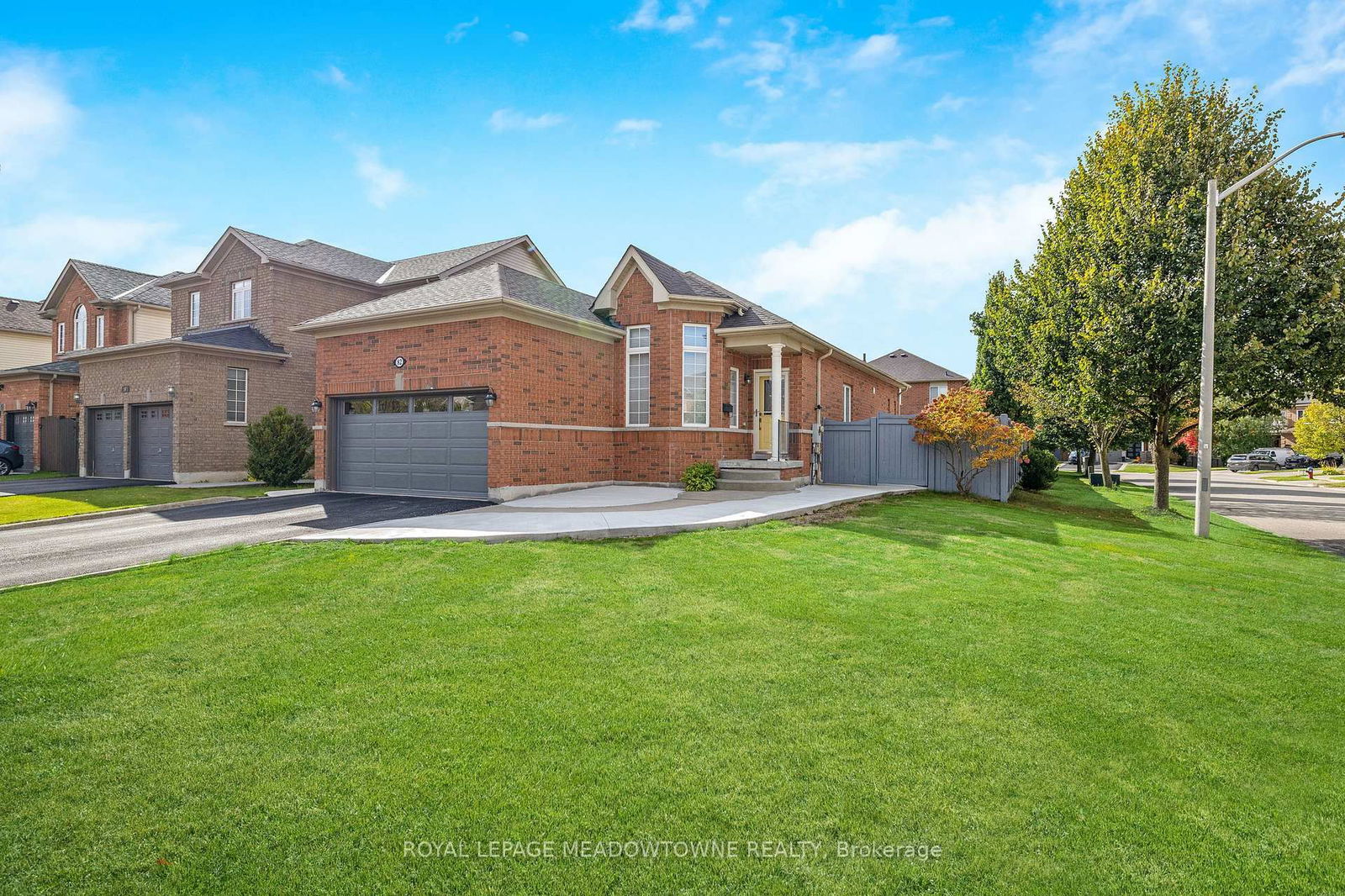Overview
-
Property Type
Detached, Bungalow
-
Bedrooms
2 + 1
-
Bathrooms
2
-
Basement
Finished + Full
-
Kitchen
1
-
Total Parking
6 (2 Attached Garage)
-
Lot Size
112.66x49.9 (Feet)
-
Taxes
$4,807.58 (2024)
-
Type
Freehold
Property description for 82 Division Street, Halton Hills, Acton, L7J 3B6
Property History for 82 Division Street, Halton Hills, Acton, L7J 3B6
This property has been sold 3 times before.
To view this property's sale price history please sign in or register
Estimated price
Local Real Estate Price Trends
Active listings
Average Selling Price of a Detached
May 2025
$865,455
Last 3 Months
$843,735
Last 12 Months
$910,096
May 2024
$1,016,542
Last 3 Months LY
$949,226
Last 12 Months LY
$943,855
Change
Change
Change
Historical Average Selling Price of a Detached in Acton
Average Selling Price
3 years ago
$1,145,910
Average Selling Price
5 years ago
$715,550
Average Selling Price
10 years ago
$449,767
Change
Change
Change
Number of Detached Sold
May 2025
11
Last 3 Months
8
Last 12 Months
8
May 2024
12
Last 3 Months LY
14
Last 12 Months LY
9
Change
Change
Change
How many days Detached takes to sell (DOM)
May 2025
39
Last 3 Months
30
Last 12 Months
32
May 2024
14
Last 3 Months LY
21
Last 12 Months LY
26
Change
Change
Change
Average Selling price
Inventory Graph
Mortgage Calculator
This data is for informational purposes only.
|
Mortgage Payment per month |
|
|
Principal Amount |
Interest |
|
Total Payable |
Amortization |
Closing Cost Calculator
This data is for informational purposes only.
* A down payment of less than 20% is permitted only for first-time home buyers purchasing their principal residence. The minimum down payment required is 5% for the portion of the purchase price up to $500,000, and 10% for the portion between $500,000 and $1,500,000. For properties priced over $1,500,000, a minimum down payment of 20% is required.
















































